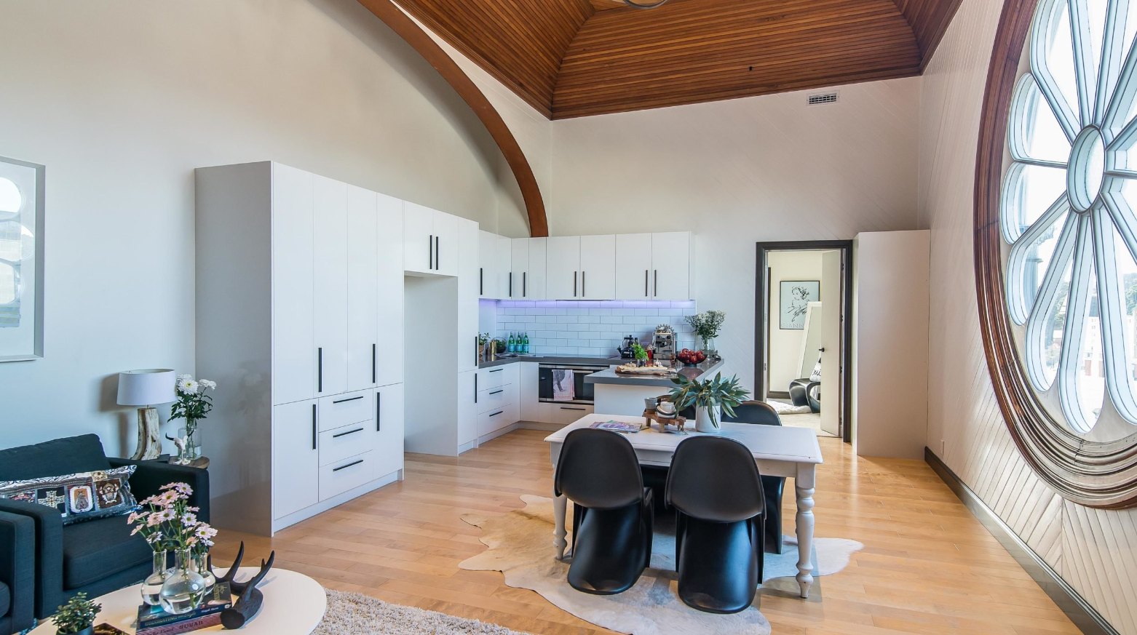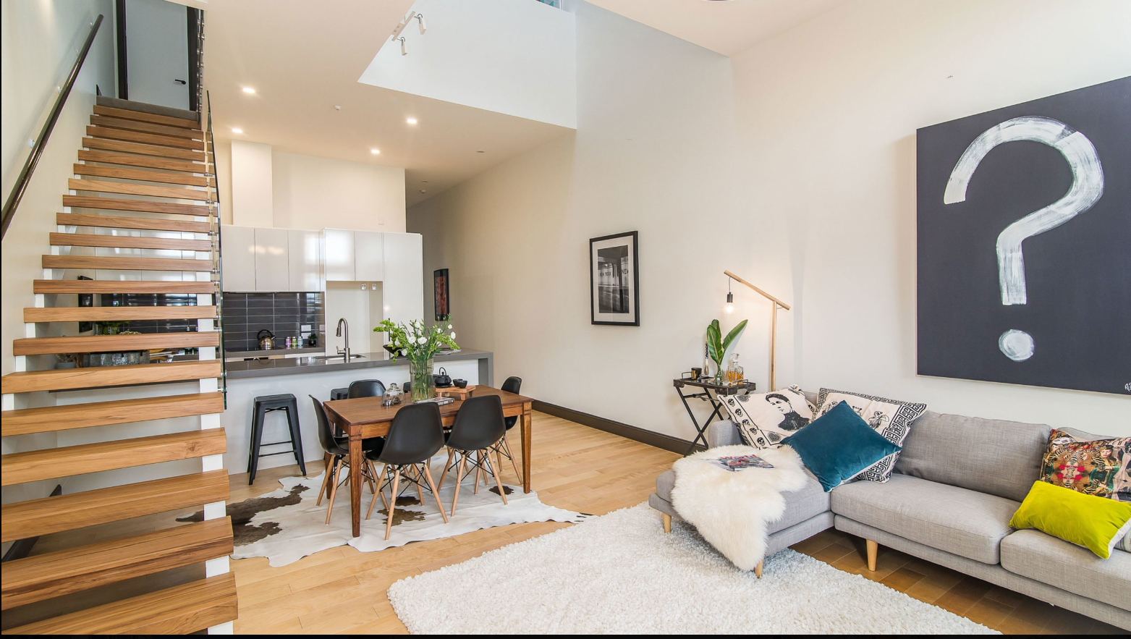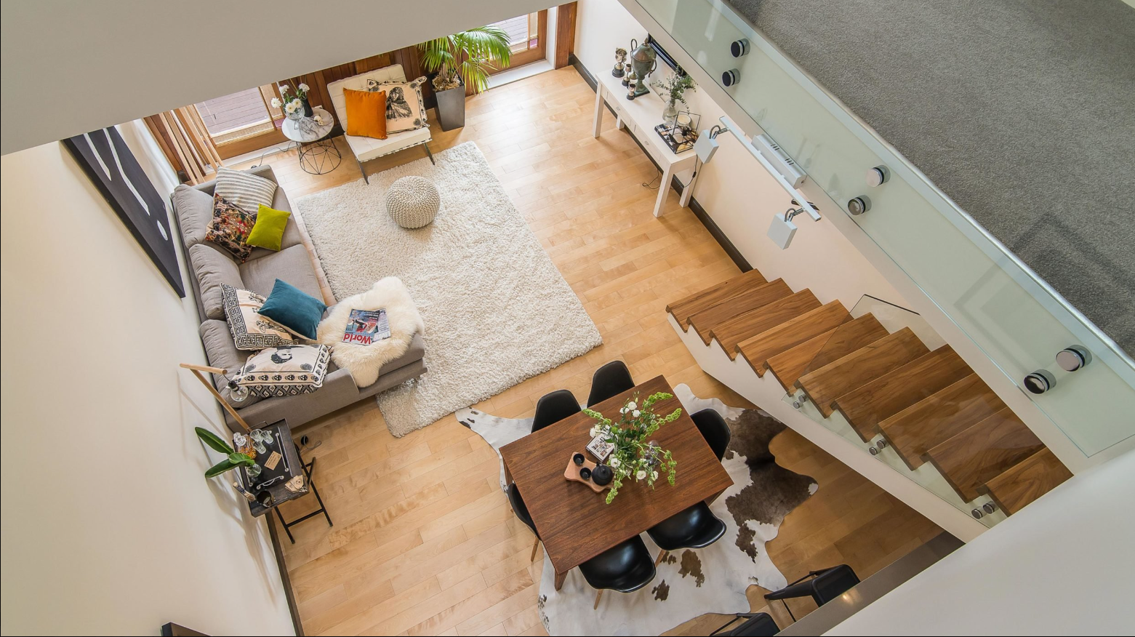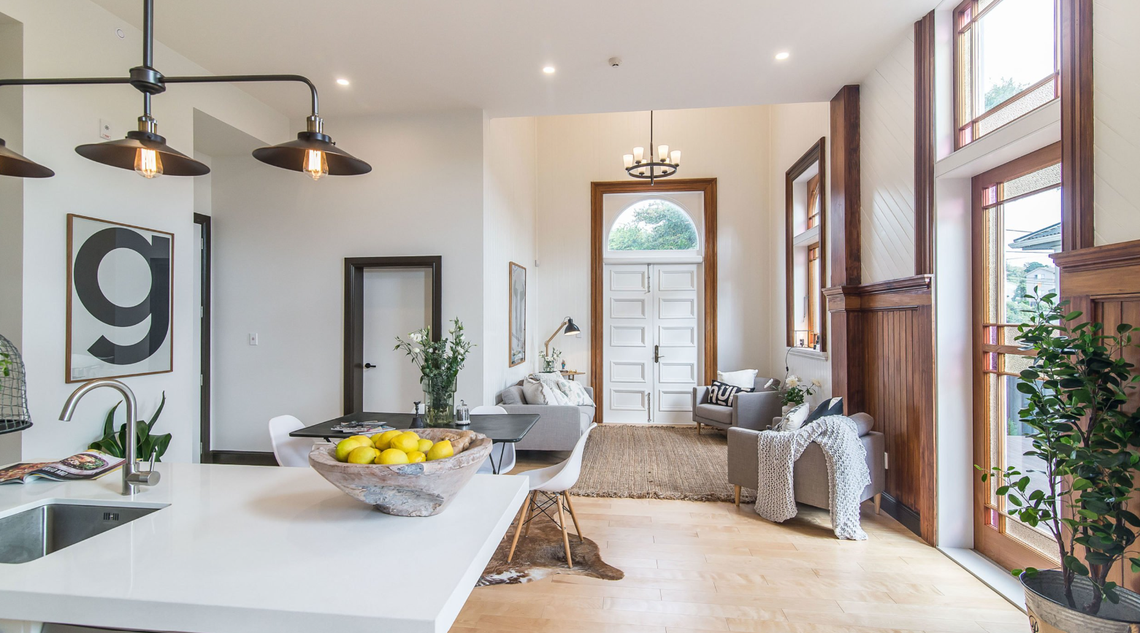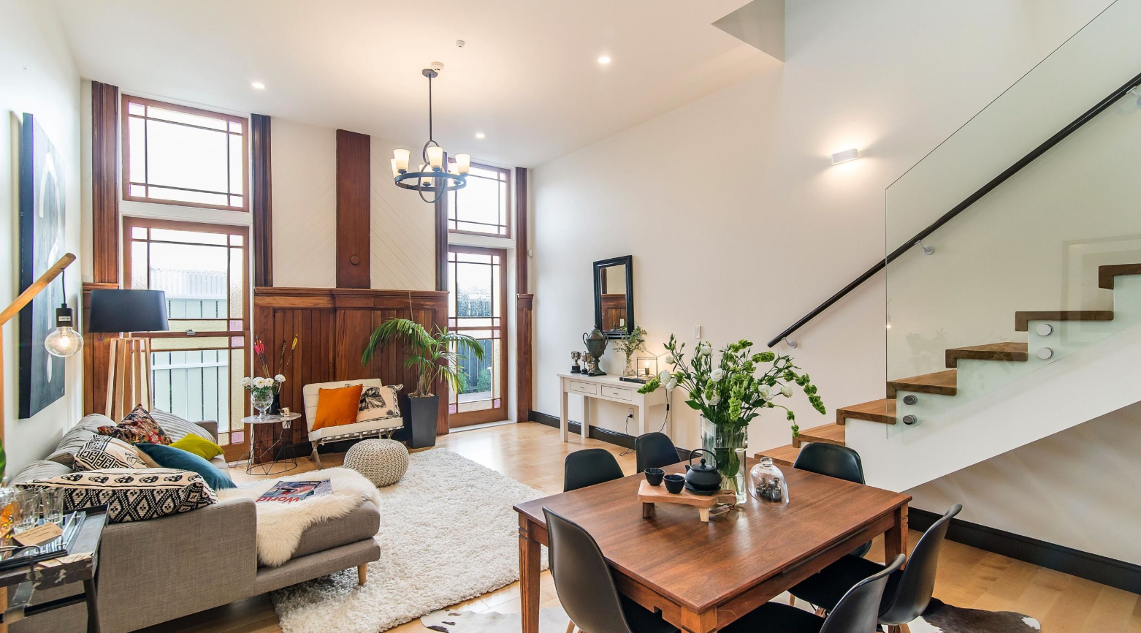Feature article
Luxurious loft apartment design ideas to inspire
Delve into some serious creativity with the enduring appeal of loft apartment interior design.
Last updated: 30 April 2024
The enduring New York loft style – high ceilings, character features, and industrial accents – has been widely emulated globally. In New Zealand, that style has taken on its own distinct local vernacular. Here are some local loft design ideas that will transform any space into a decadent cosmopolitan-style apartment.
Cover image: In this converted church in Newtown, Wellington, by Novak + Middleton, the original vaulted ceiling and intricate circular window were retained. Image: Paul McCredie.
Retain the character
Loft apartments were originally industrial buildings converted into apartments, hence why loft apartment design showcases character features such as brick walls, exposed pipes and vents, raw concrete walls, and timber floors. If your space has existing character features, be bold and expose them as a foundational aspect of the design.
The restoration and reuse of the former St James Presbyterian Church in Newtown, Wellington, embraces a mix of Italian Renaissance and Gothic features. Novak+Middleton Architects transformed the building into five three- and four-bedroom apartments that are between two and four stories in height with mezzanine floors and bridges. Original interior details including sarking, trusses, and rimu ceilings were restored, creating a contemporary loft-style aesthetic within the heritage building.
A central void floods light into this loft apartment. Image: Paul McCredie
Let in the light
A light-filled interior is essential in loft bedroom apartments because the light needs to permeate into both levels of the space to give it that airy, spacious feel. If you’re unable to install large windows or doors to let the light in, consider installing clerestory windows or a skylight that allows light to flood the interior. Alternatively, you can configure the space so that a central void lets light in.
Smaller furniture was chosen here to ensure this compact loft-style space felt voluminous and beautifully functional. Image: Paul McCredie
Loft apartment floor plans
Large loft apartments can be as tricky as small loft apartments when it comes to the layout. Often the bedroom will be sited in a mezzanine space, while the living spaces are traditionally on the bottom floor.
Small loft apartment ideas include making every aspect of the space do double the work. For example, your kitchen is also your laundry; your bedroom converts to the lounge; and your stairs are also storage and a bookcase.
In large loft apartments, dividing the space for different tasks is the key to creating a space with logical proportions. Oversized furniture and lighting will reduce the volume of the space, and curtains, rugs, and furniture can be used to delineate open-plan spaces.
Industrial light fittings are juxtaposed against the original wall panelling in the St James Apartments church conversion by Novak+Middleton. Image: Paul McCredie
Have fun with the stairs
If light is a problem in the space, consider using a glass balustrade on the stairs and floating stair treads that don’t block the light. A traditional staircase with a solid balustrade can look great, but if it blocks light into the space it can feel heavy. Alternatively, if you have a naturally light-filled apartment, consider using the staircase as a clever storage solution or design feature.
A glass balustrade makes this loft apartment floor plan feel spacious. Image: Paul McCredie
Play with the scale of furniture
In loft apartments the size of the space will dictate the scale of the furniture and the art. When it comes to art, large pieces with big personalities often have a higher impact than a collection of small pieces. The same goes for furniture: a single large piece will often give a sense of spaciousness as opposed to a collection of smaller furniture. To play with the scale of furniture before committing to a purchase, mark the sizes of the pieces in chalk or tape on the floor.
Author
Other articles you might like
