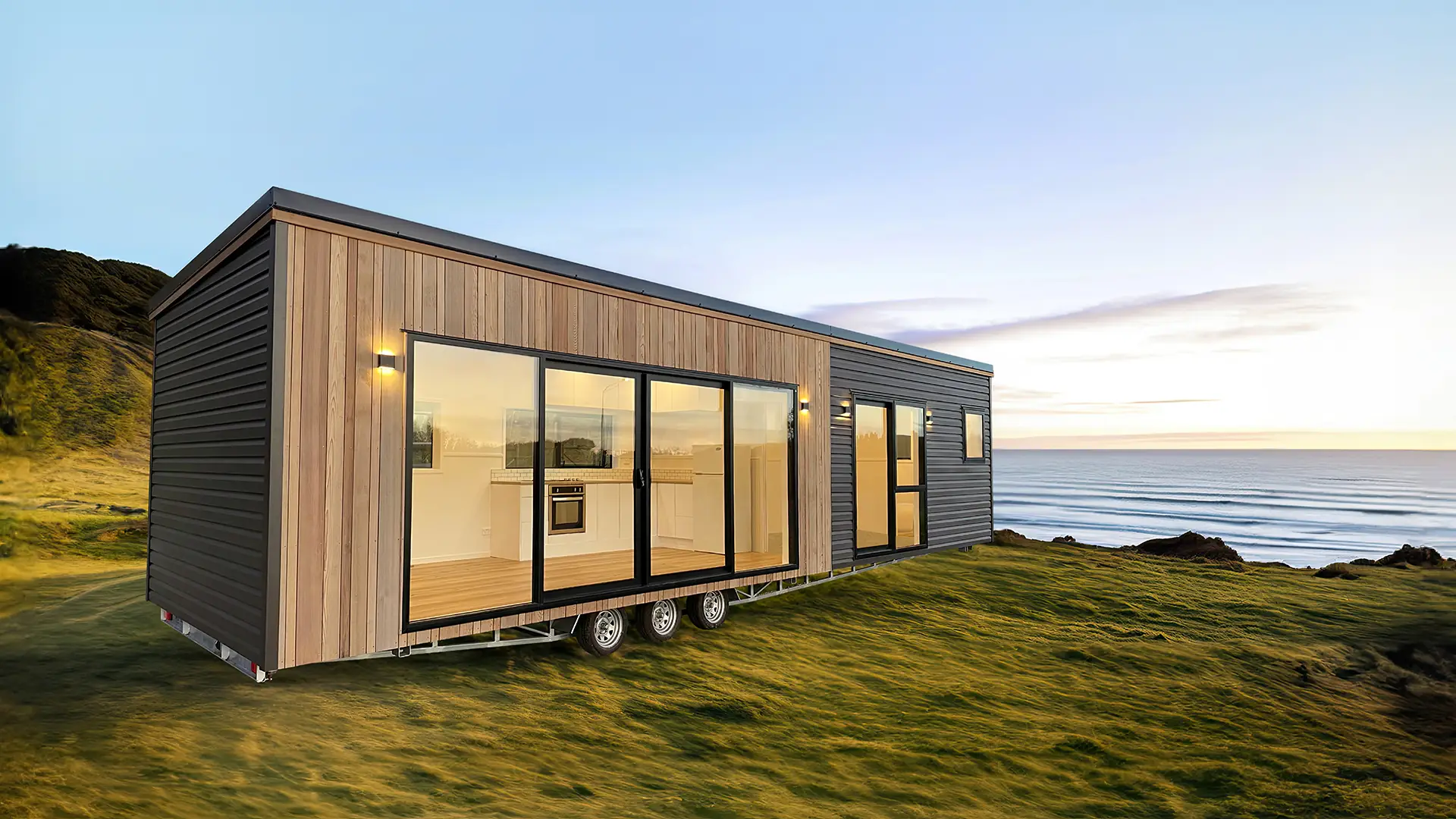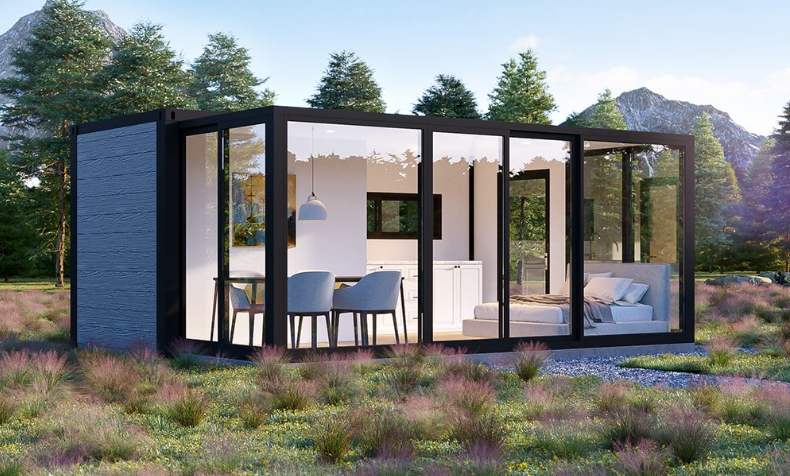Feature article
Smart and functional container homes
Explore these beautiful, creative dwellings full of artful design moves and clever planning.

The converted container home
Ever since the early Egyptians and Phoenicians, around 8000 years ago, humans have been transporting themselves and goods via boats. Around 2000 years ago, give or take, the practice really took off when it was discovered that shipping products was cheaper and faster than sending them by land.
It wasn’t, however, until the middle of the 20th century, with the invention of the standardised shipping container, that moving goods globally grew to the trillion-dollar industry it has become. By the 1980s, 90 per cent of shipping was containerised. However, with a useful life of 10–12 years, it is estimated that for every viable shipping container there are two that are no longer being used.
What to do with all those unused containers? As early as 1962, people were proposing additional uses for shipping containers, mostly with a commercial focus. Then, in August 1989, American Phillip Clark was granted a patent for his system of turning used shipping containers into habitable buildings — the first such system to utilise the ubiquitous vessels and the beginning of a global architectural revolution.
Cover image: ’Haven’ by Absolute Tiny Houses, is a custom-designed container home built on a trailer.
‘Oasis’ by Absolute Tiny Houses, is a transportable home, available in an off-grid solar option.
Grand designs on a small scale: Customisable container home plans
Since then, the world of converted container homes architecture has exploded, particularly in line with the growing popularity of the small house movement. Most shipping containers are either 20- or 40-feet in length, eight feet wide and either 8’6” or 9’6” high. Because they are standardised, shipping containers are ideal for use in modular house design.
Other advantages in using shipping containers for housing include their strength and durability, ability to withstand harsh environments, global availability and, perhaps not surprisingly, their ability to be easily transported to site. In New Zealand, container houses need to adhere to Building Code regulations, which means any container home you buy will conform to healthy living standards.
The ‘DesigerPod™’ by Expanders is a 23m2 blend of elegance and luxury in an affordable, expandable cabin. With floor-to-ceiling glazing, the interior is bathed in an abundance of natural light, while spaces feel voluminous beyond their footprint.
Creative, expandable container homes
From tiny container homes such as the customisable range by Absolute Tiny Homes, through expandable container homes such as the range by Expanders, and on to architecturally designed container homes, there are a multitude of local building and construction professionals who have embraced this building medium. So popular has container architecture become, that there are television shows dedicated to container home architecture and even instances of container homes being showcased on “proper” architecture programmes. More recently, shipping containers have even been repurposed into swimming pools, making it possible to have a container home and pool on the same site.
Depending on how modest or how grand your container home is, furnishing it should be no different to furnishing a traditional home. If you’re opting for a tiny container home, think multipurpose furnishings — items such as folding room dividers can provide additional privacy without taking up valuable space. Likewise, Murphy beds are a great example of multipurpose design, with many contemporary models doubling up as workstations when stored. The secret to successful interior design within a tiny container home, is to maximise every surface. Simple items such as peg boards can turn a wall into an invaluable storage space without impinging on floor area.
Whatever your housing requirements, there is a modular or bespoke container house design with your name on it.
Author
Advice & Tools
Search
Other articles you might like









