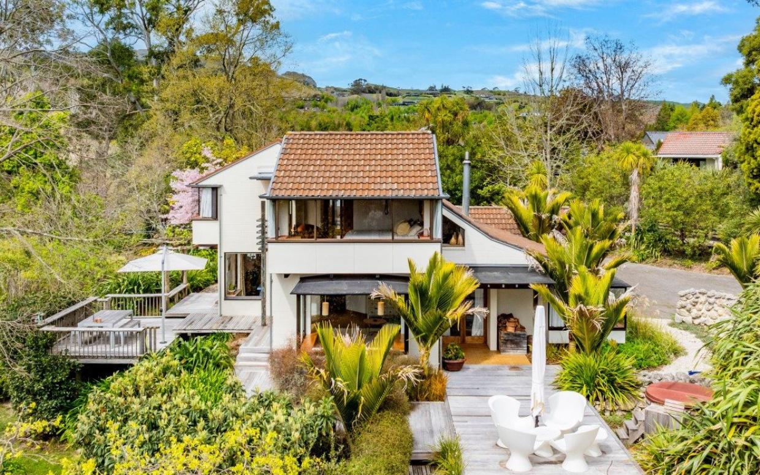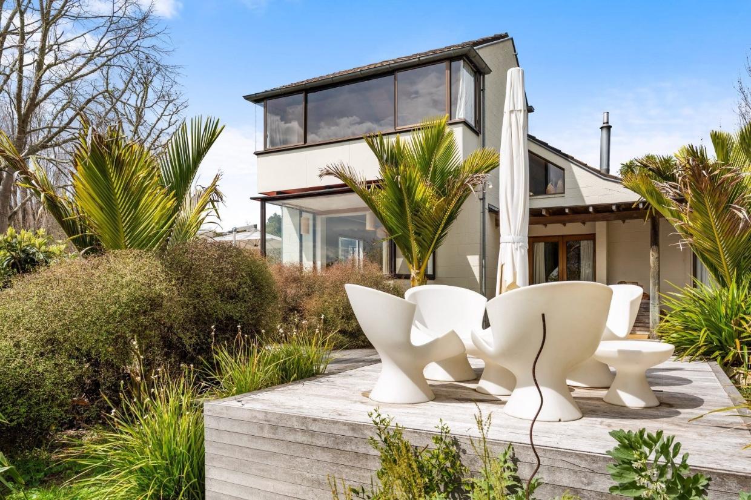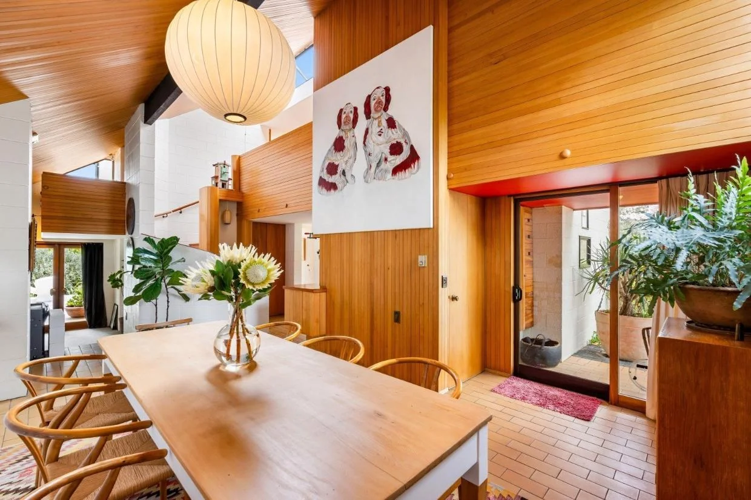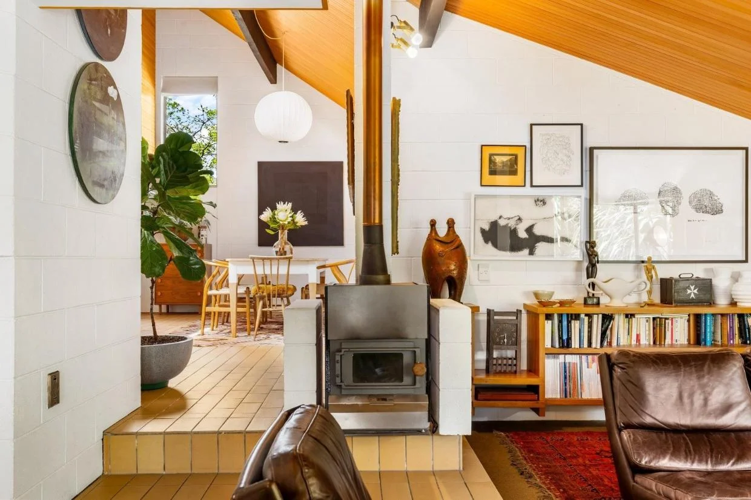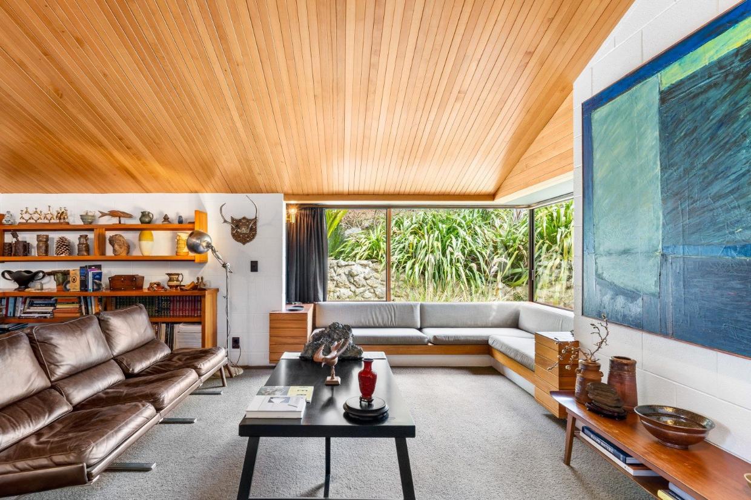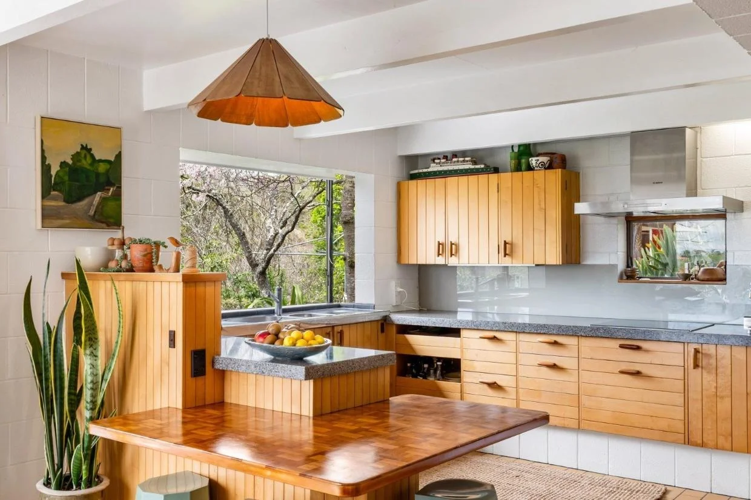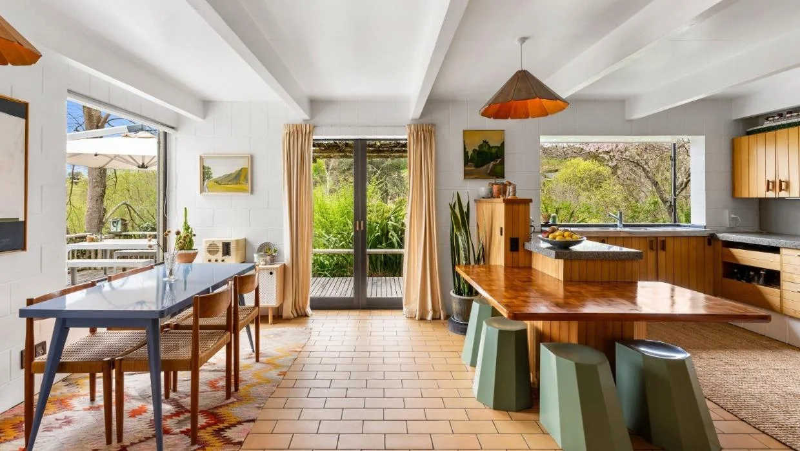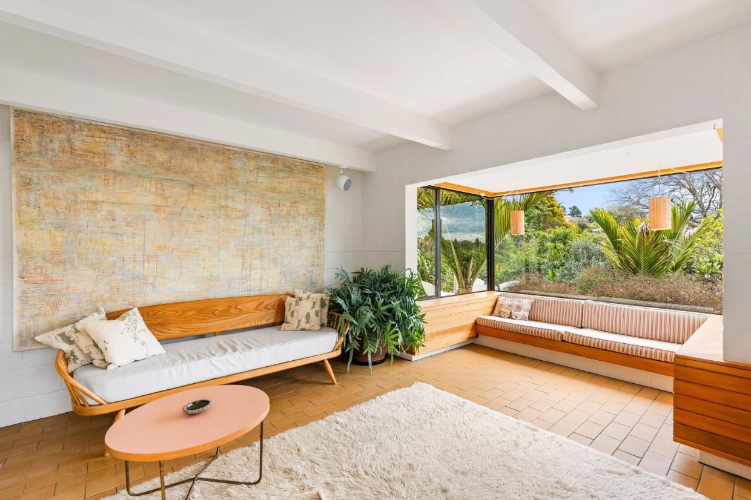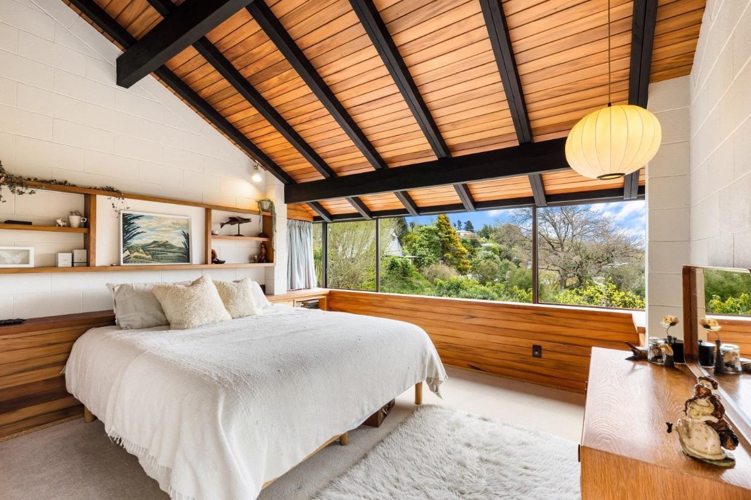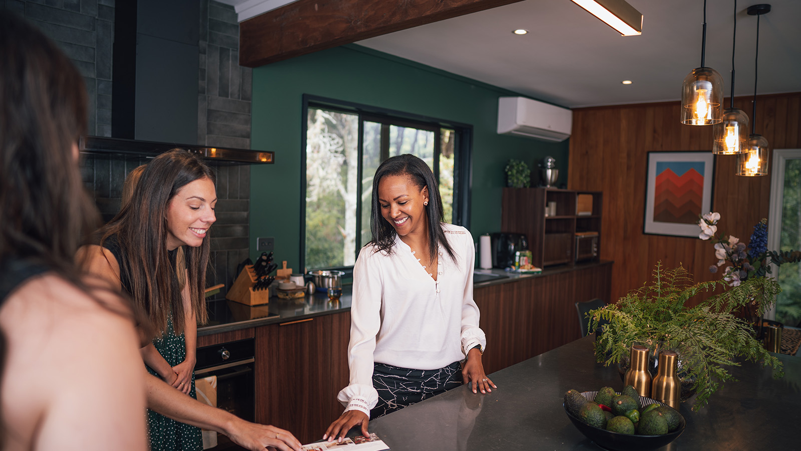Explore
Pristine John Scott house listed in ‘Scott Base’ enclave
This John Scott-designed house in Havelock North dates back to 1985, and remains true to the architect’s vision.

In addition to a deck at the side of the house, this elevated terrace is immersed within the landscape.
Extensive timber panelling is one of the hallmarks of Scott’s work.
Concrete-block walls and half-walls are another key feature of the architect’s style.
The living room has a massive sarked ceiling and a built-in window seat.
The kitchen cabinetry is also original. The owners have said it’s important that a new owner appreciates the architecture as much as they have.
There is casual seating around the kitchen peninsula, as well as a separate table, plus the formal dining table closer to the living room
All John Scott houses have a close connection to the surrounding landscape. This garden reflects 40 years of nurturing.
Sarking and dark-stained beams bring plenty of visual drama to the main bedroom suite. This room opens to a small deck.
Author
Search
Other articles you might like
