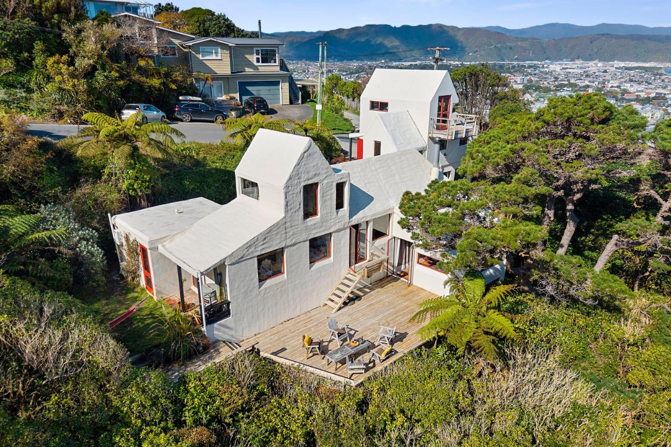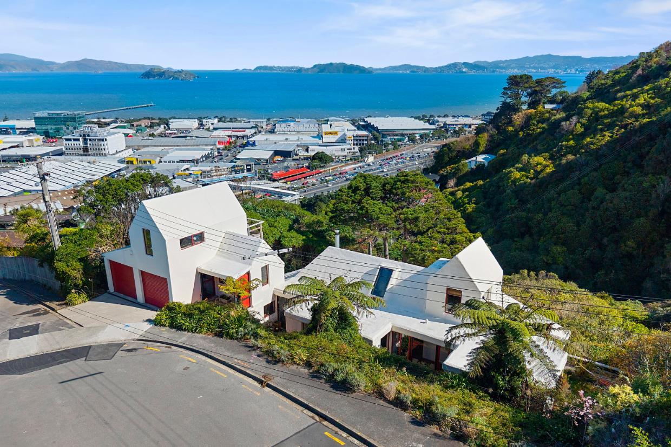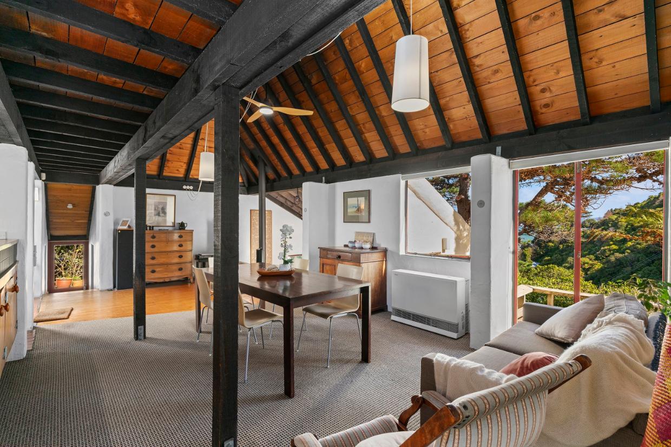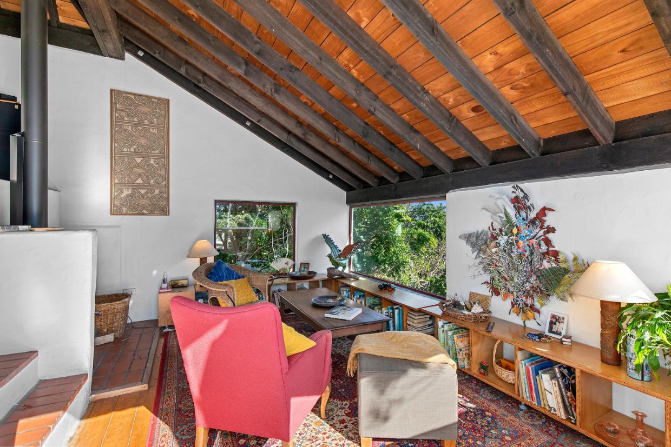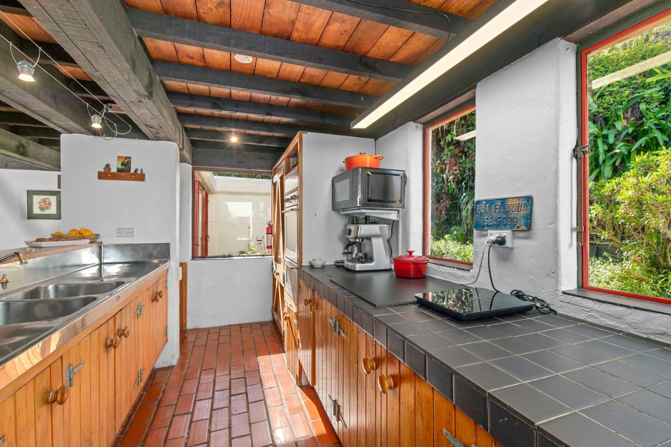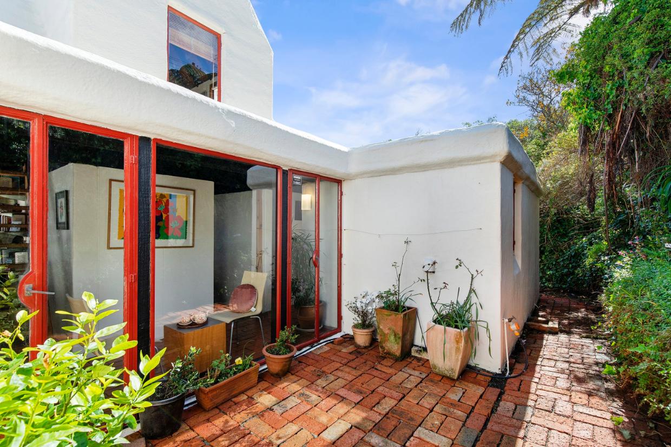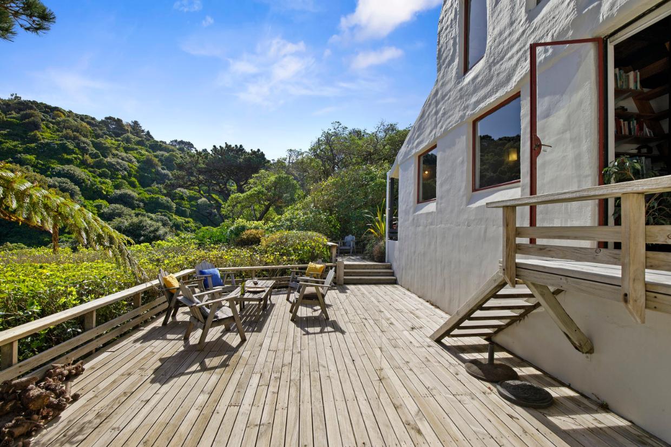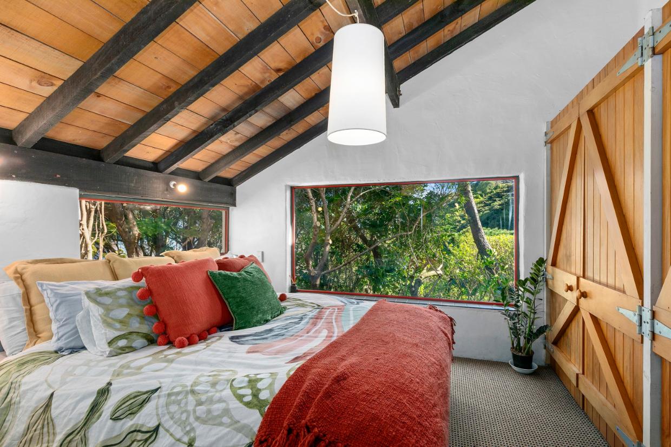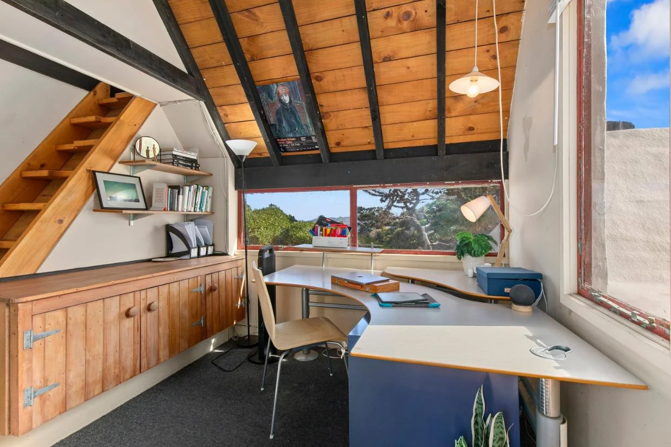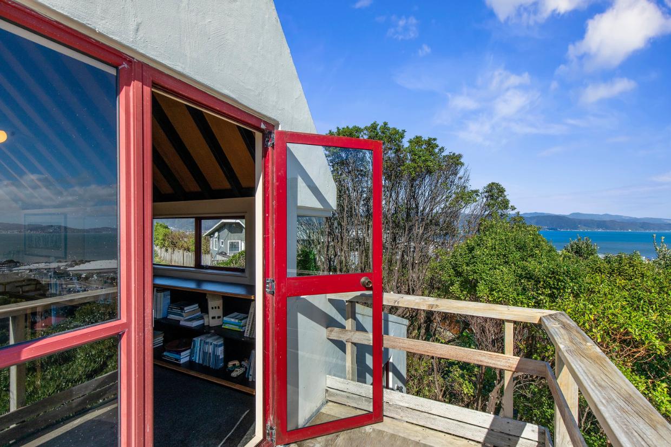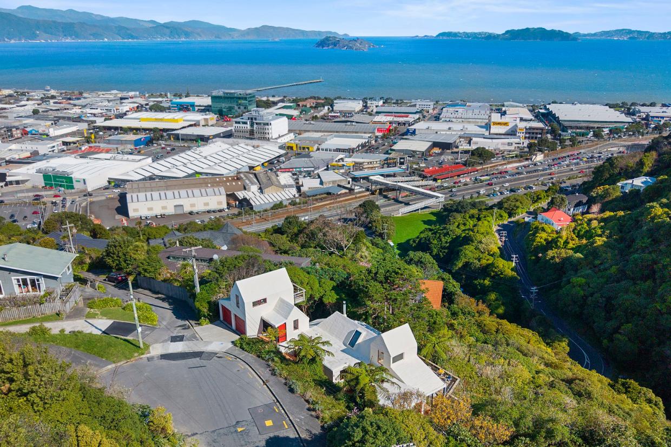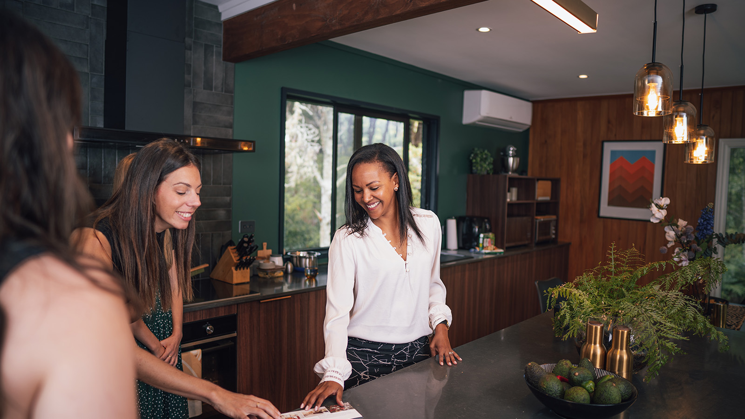Discover
Rare adobe home by Sir Ian Athfield on the market
A 207sqm home by Sir Ian Athfield is on the market for the first time in 35 years.
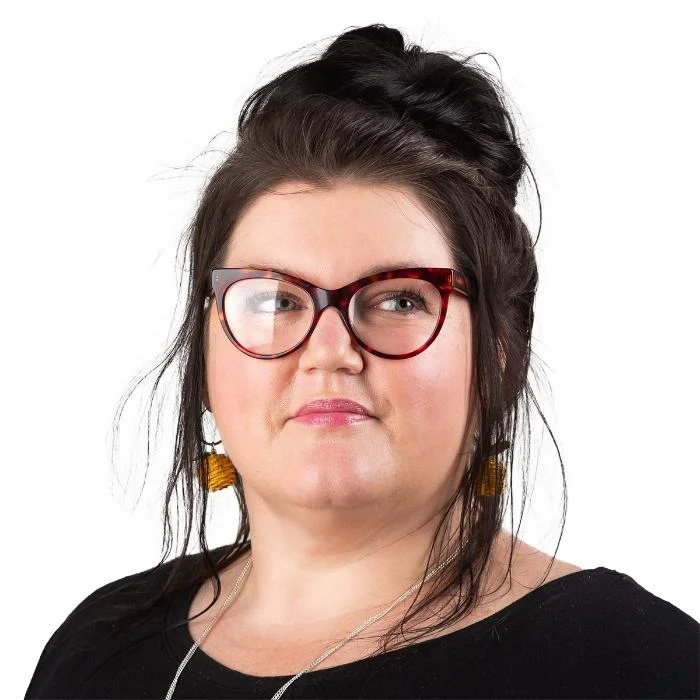
Who lives here?
The home has views over the ravine, and out to Matiu-Somes Island.
The home is full of classic Athfield features.
How did he end up living in an Athfield?
The “sunken” living room has harbour views.
Where on earth is this place?
The galley kitchen is as Athfield designed it.
The suntrap courtyard at the front of the home is a perfect place to grab coffee in the morning.
What was so special about it?
The deck is accessed from both the dining room and the living room.
The home has four bedrooms, with space to create another.
Next to and above the garage is an office and studio, with a private balcony.
Who would buy a house like this?
The studio balcony has stunning views.
How much will a place like this set me back?
The home is on the market for the first time in 35 years.
Most Properties, More Choice
Explore endless possibilities on NZ's favourite property app.
Download on iOS Download on Android Author
Search
Other articles you might like
