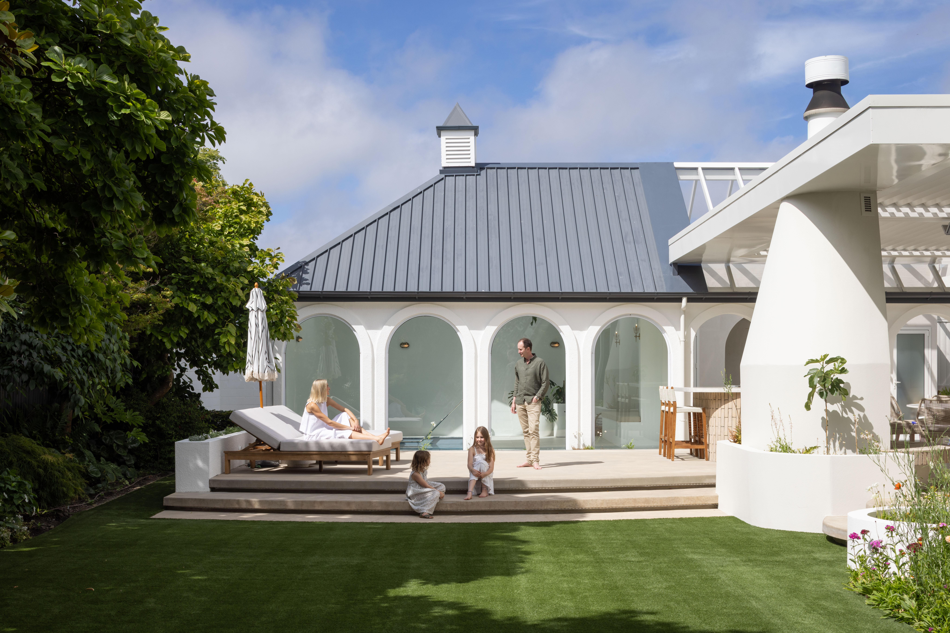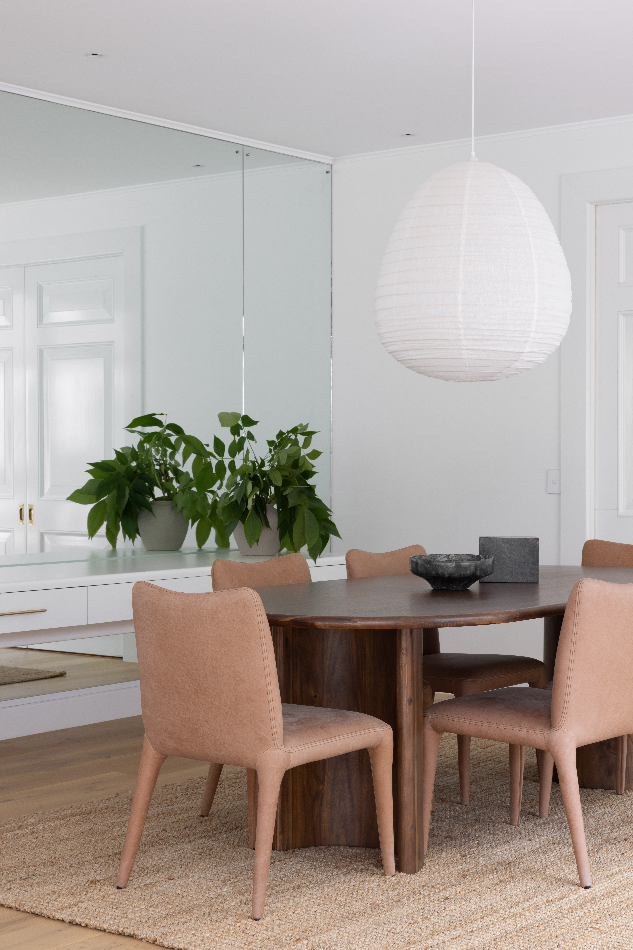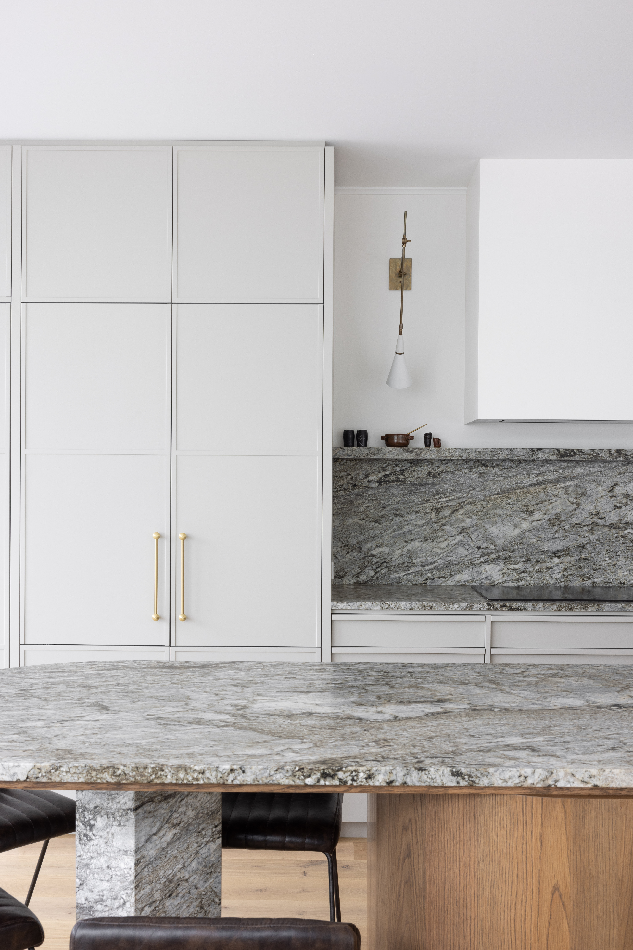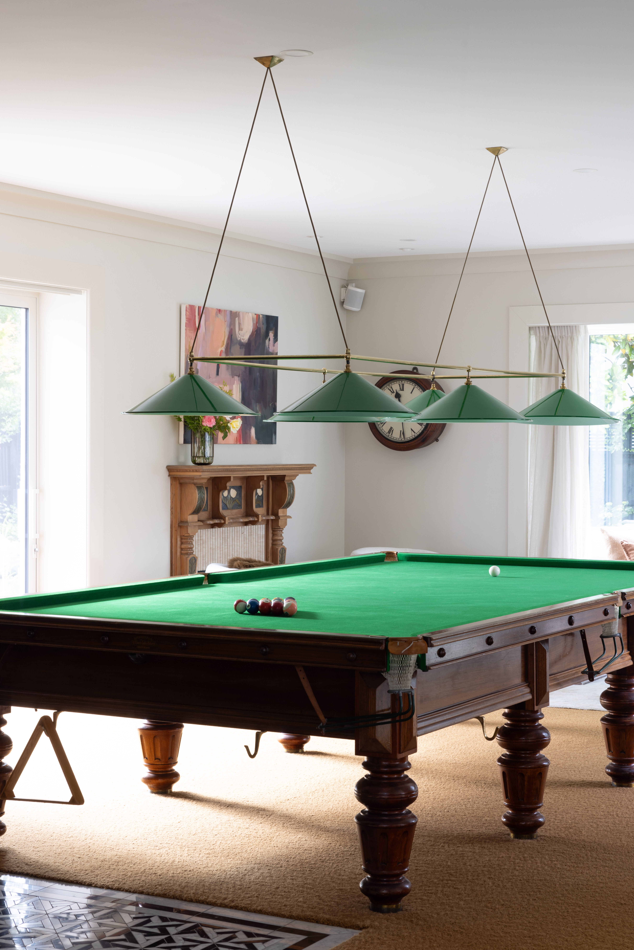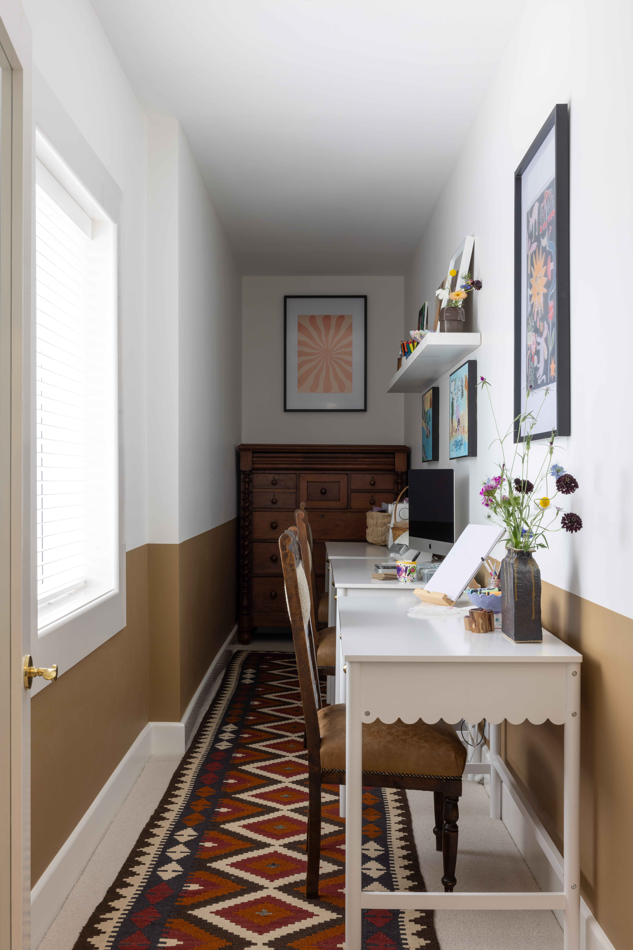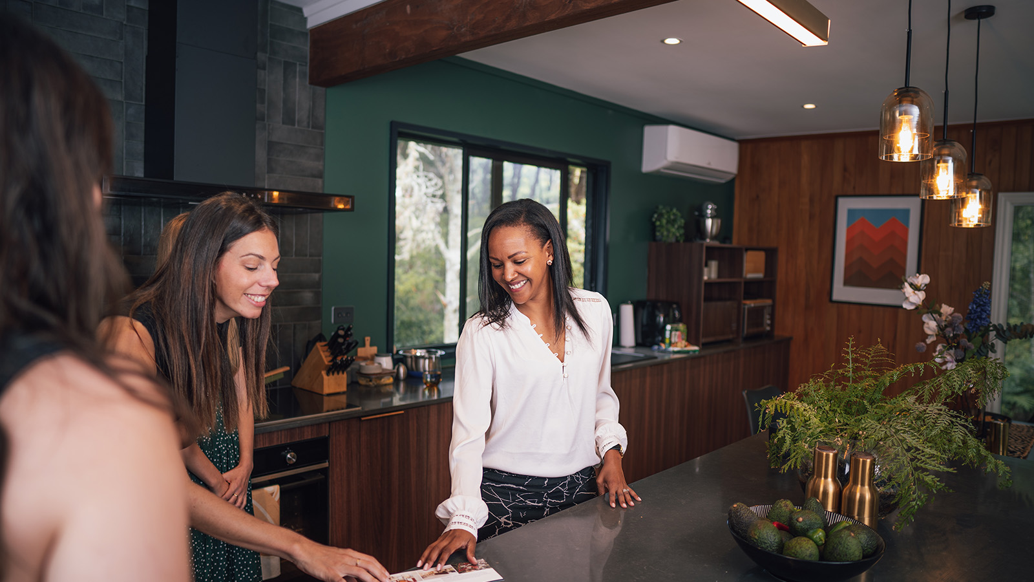Feature article
Transforming a traditional Christchurch home into a family-friendly oasis
A post-earthquake masterpiece.

The dining room’s mirrored wall and floating cabinet were inherited, but were sharpened up with fresh paint and handles. Before renovating, the space was closed off to the kitchen, so connecting walls were opened for a more practical flow. The Cara dining table and chairs are from Coco Republic, the bowl and candle holder from BoConcept, the Koru rug from Freedom Furniture, and the linen lantern is from Home Lab Store.
Isabelle engaged Finesse Joinery on the fitout of the kitchen, opting for soft grey cupboards with Lo & Co’s Sphere Pull polished brass handles. The benchtop is from The Granite Benchtop Company and is made from two unique book-matched pieces, aligned so the grain matches up. The installers even painted the grout between the pieces to match the grain, making it appear as one enormous stone slab.
The billiard table in the bar area belonged to Isabelle's grandfather. "We use this room all the time in winter when we're entertaining," says Tim.
Originally a staircase to the lower level, this passage is now a craft space, with three stations set up on Mocka’s scalloped Maisie desks. “We were going to make it into storage, but I loved the idea of a dedicated space for creating,” says Isabelle. A datum line in Dulux Fantail wraps the room, where upcycled chairs were re-covered by Moto Trim using leftover leather from the kitchen banquette. A carpet runner from the Persian Rug Gallery adds colour, along with artworks including those by Adaline and Raphaela.
Author
Search
Other articles you might like
