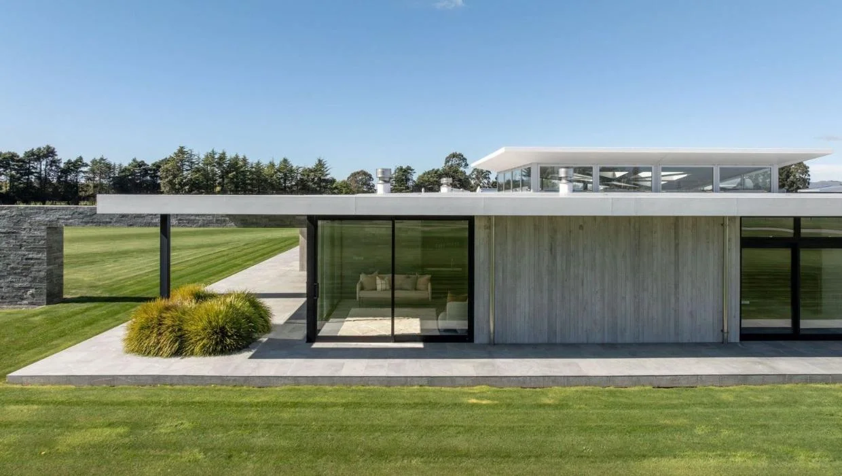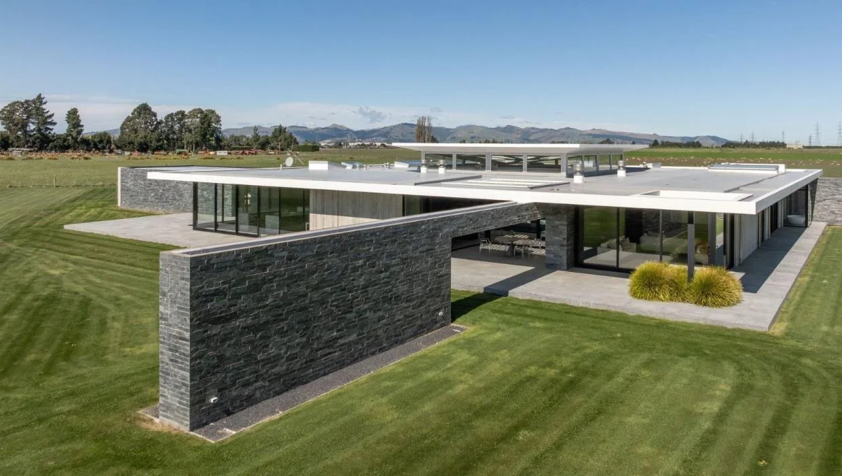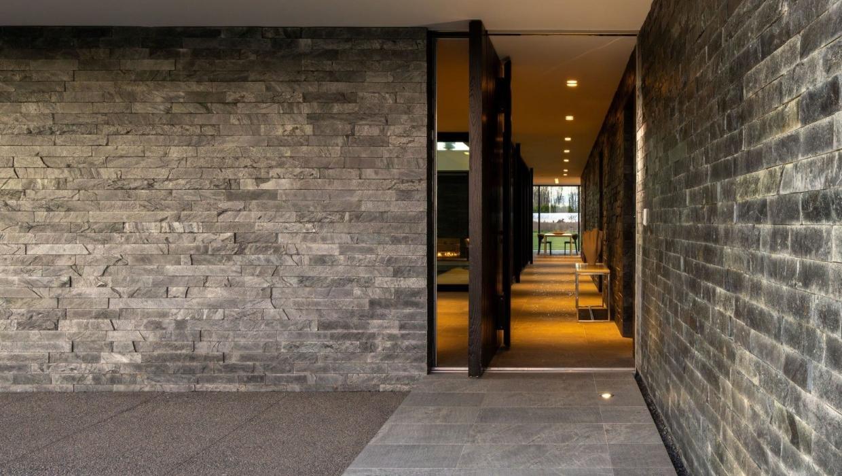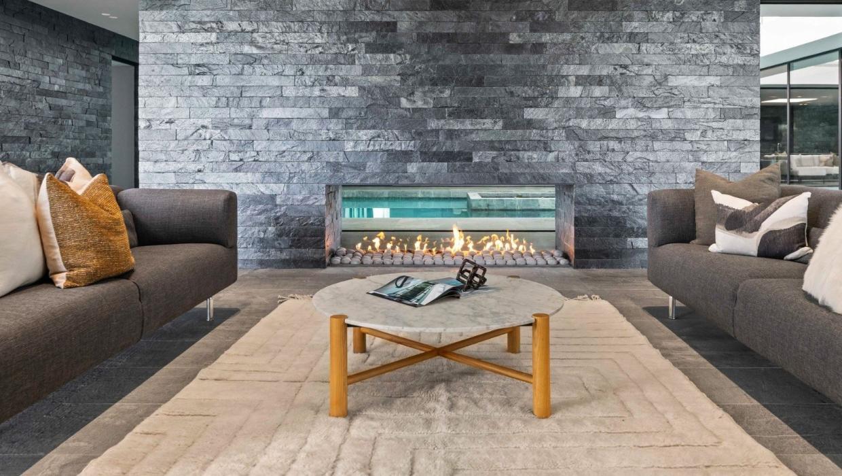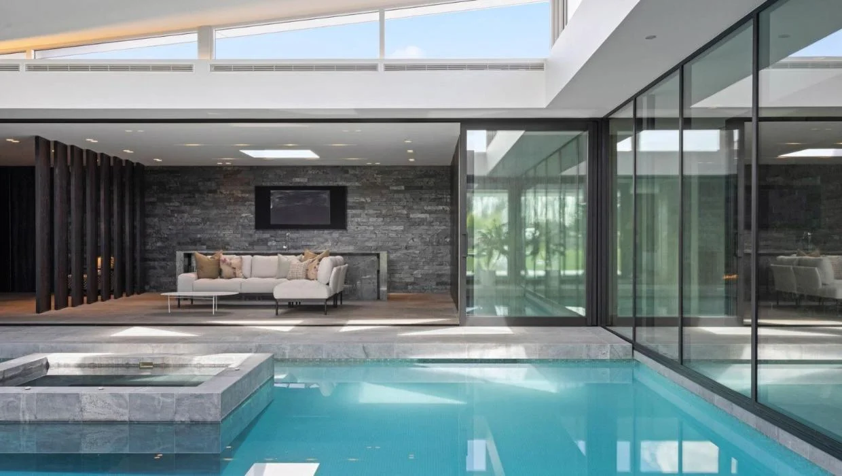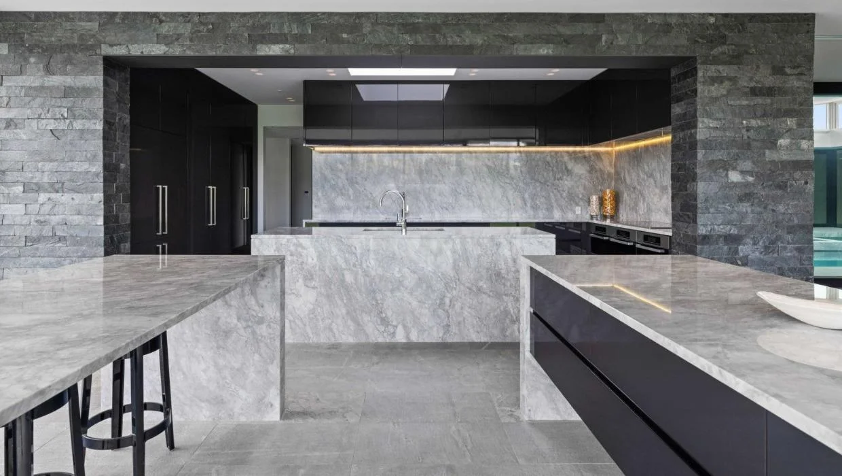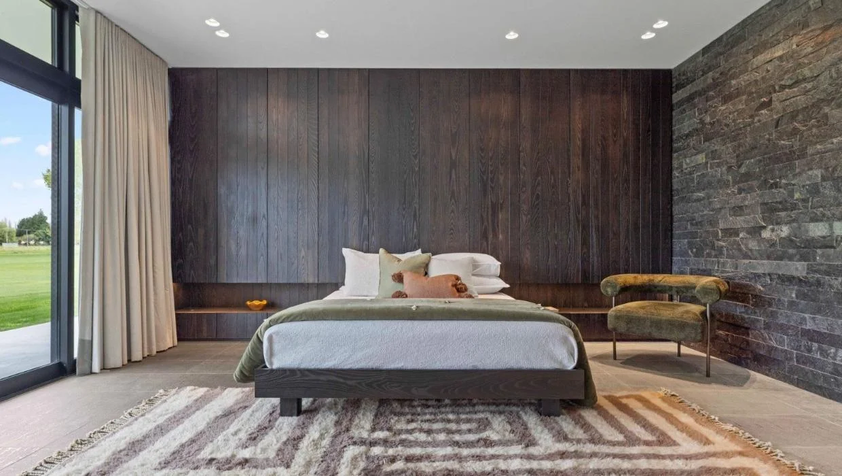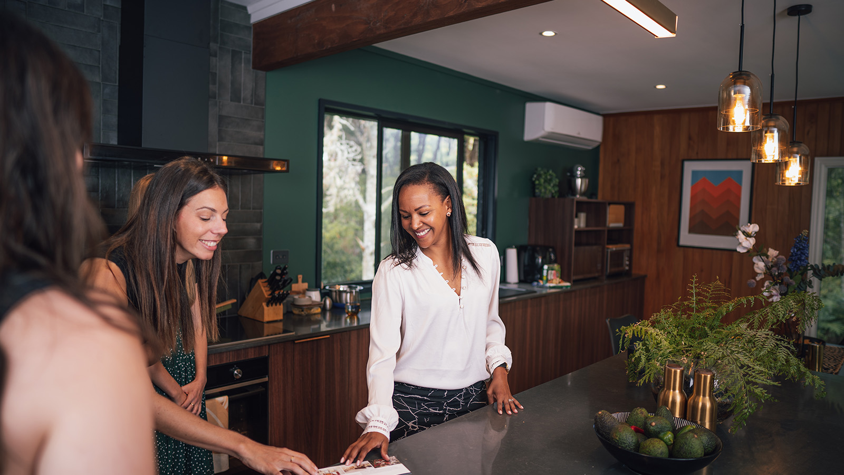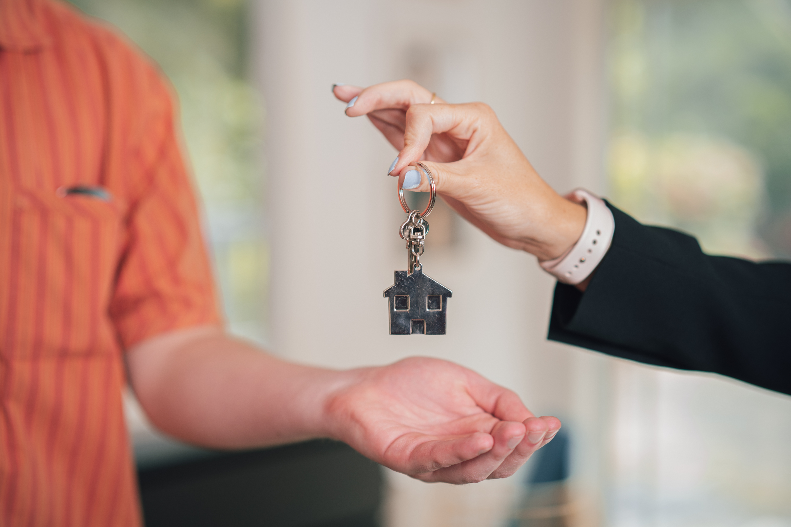Discover
Canterbury power couple selling their minimalist designer home
The stylish home at 400 Pound Road is on the market
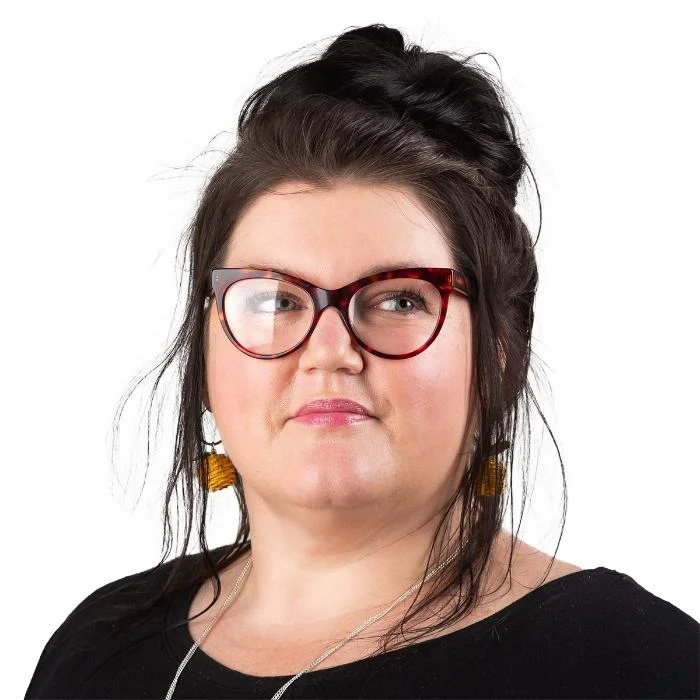
Who lives here?
The Commonwealth Games inspired this space-age house
The schist rock is from the Himalayas
Speaking of materials, that is some good looking stone
The design was also inspired by Mies van der Rohe’s Barcelona Pavilion.
There is 500 square metres of Himalayan rock in the home.
How did they end up building it here?
Conceptually, the pool is the heart of the home
So what else does this home have going for it?
The kitchen is made from Brazilian stone and Nepalese schist.
What would a place like this set me back?
The home has four bedrooms, including a large master suite.
Most Properties, More Choice
Explore endless possibilities on NZ's favourite property app.
Download on iOS Download on Android Author
Search
Other articles you might like
